LVR Klinikum Düsseldorf
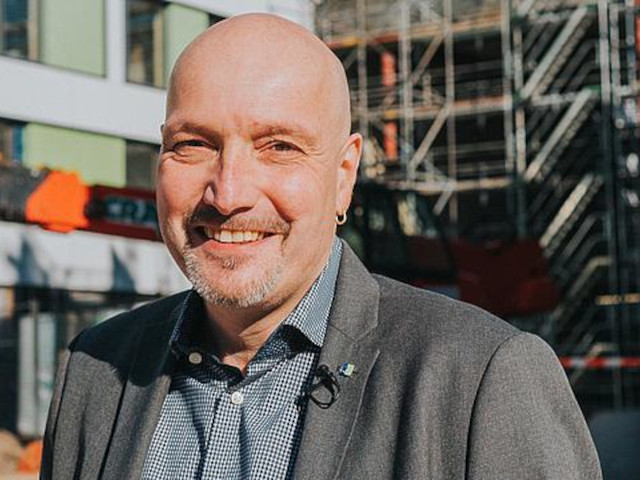
Sophisticated fire protection planning for the new clinic building
A fire protection concept for complex requirements
The buildings of the LVR Klinikum can look back on more than 140 years of history. The new building on the site, which is intended to create more than 300 new treatment places, poses a complex challenge.
The diagnostic, therapy and research center is currently under construction and should be operational by 2020 at the latest.
The barrier-free new building in the passive house standard is not only large, but also quite nested and should fulfill several functions. In addition to various wards with wards, the premises also house laboratories for biochemistry and histology, radiology, neuropsychiatry, physical therapy and social services.
The challenge for the fire protection concept: It must meet the specifications and requirements of the various building functions, be barrier-free and flexibly adaptable during the construction phase.
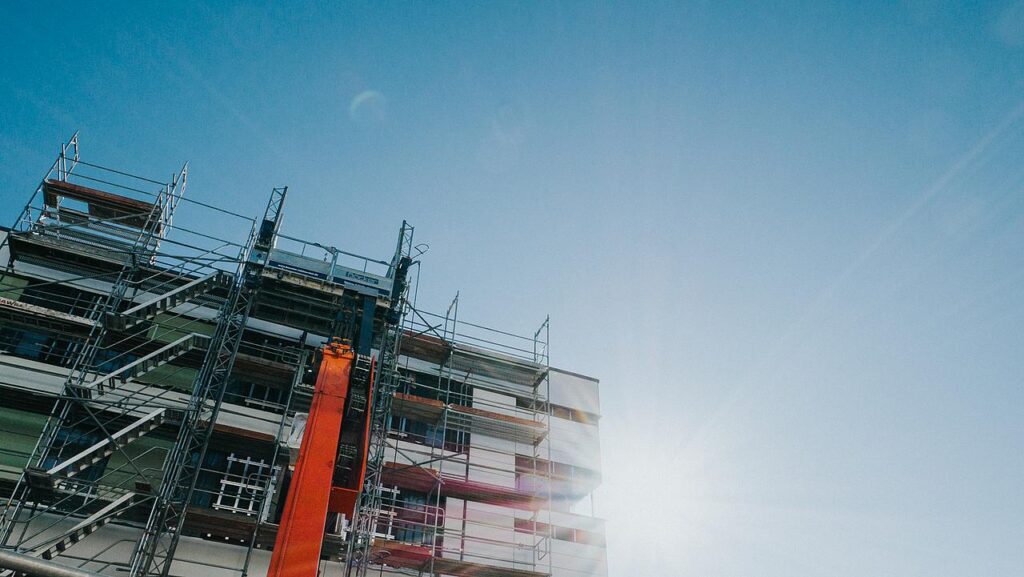
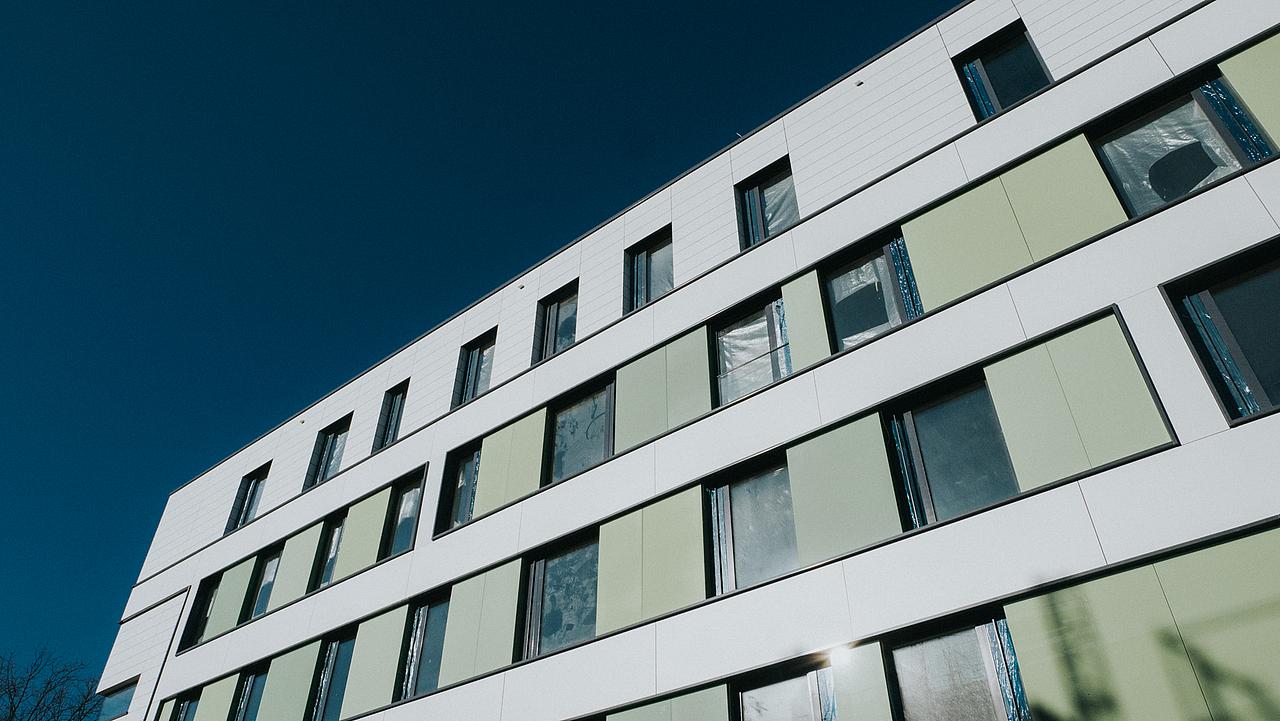
The key to more flexibility: reference plans
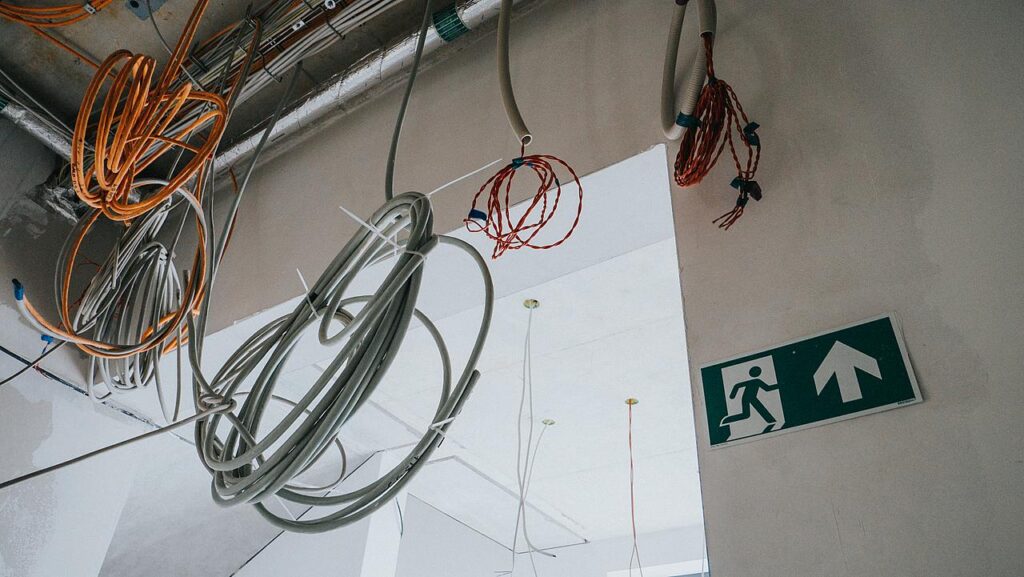

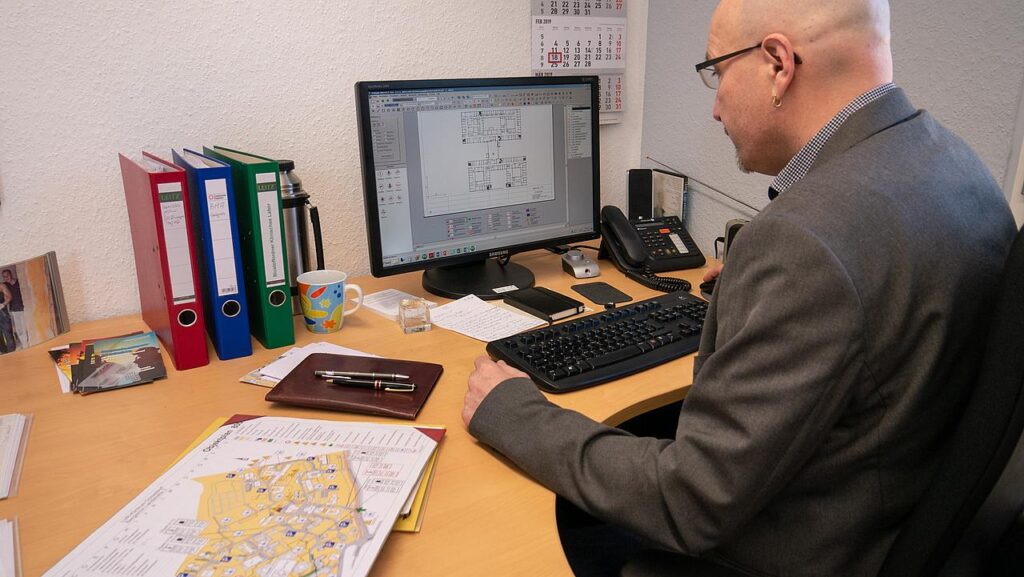
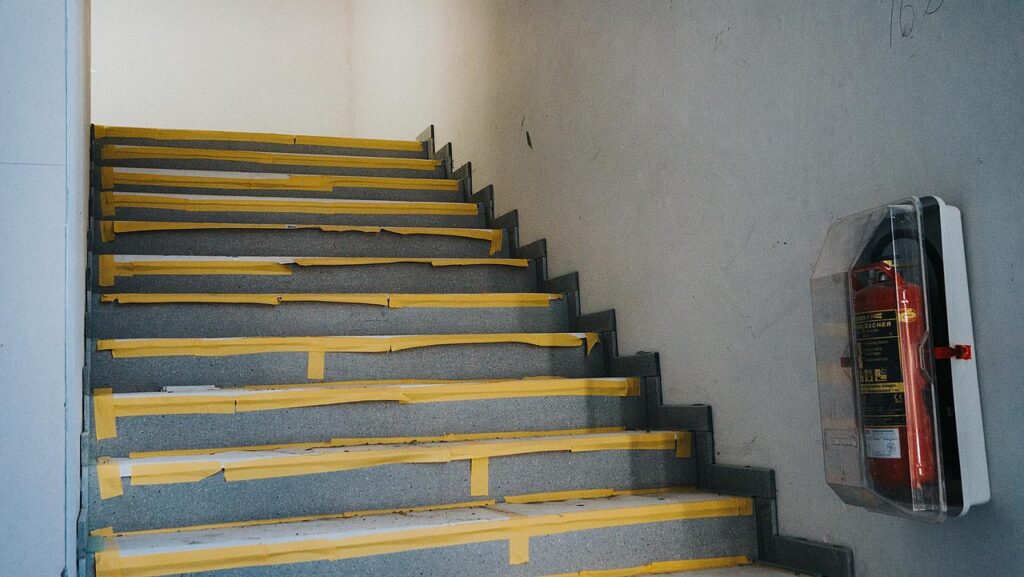
Accessibility in a nested building: A challenge for every firefighter
In an emergency, every patient must be able to leave closed wards without help
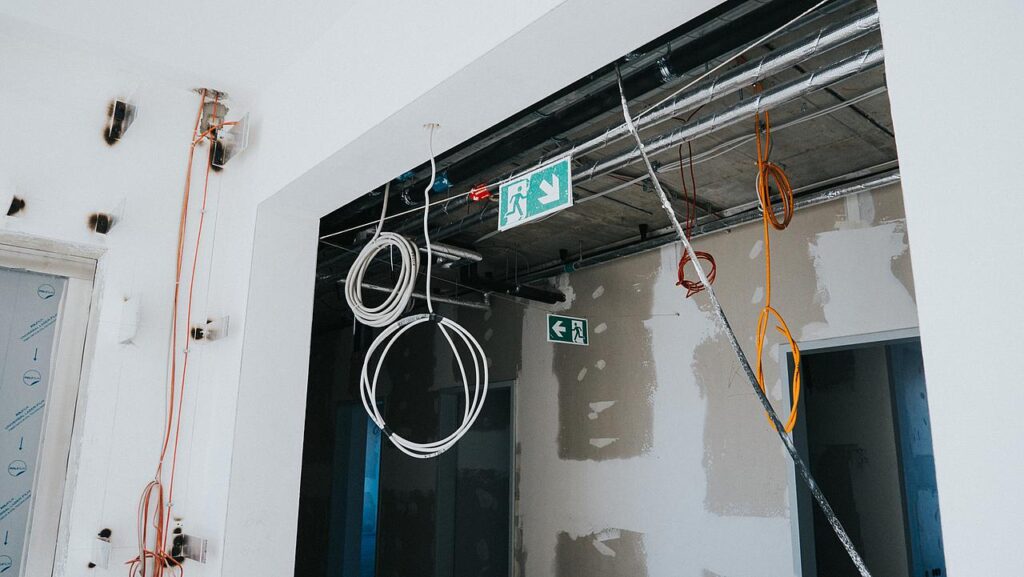
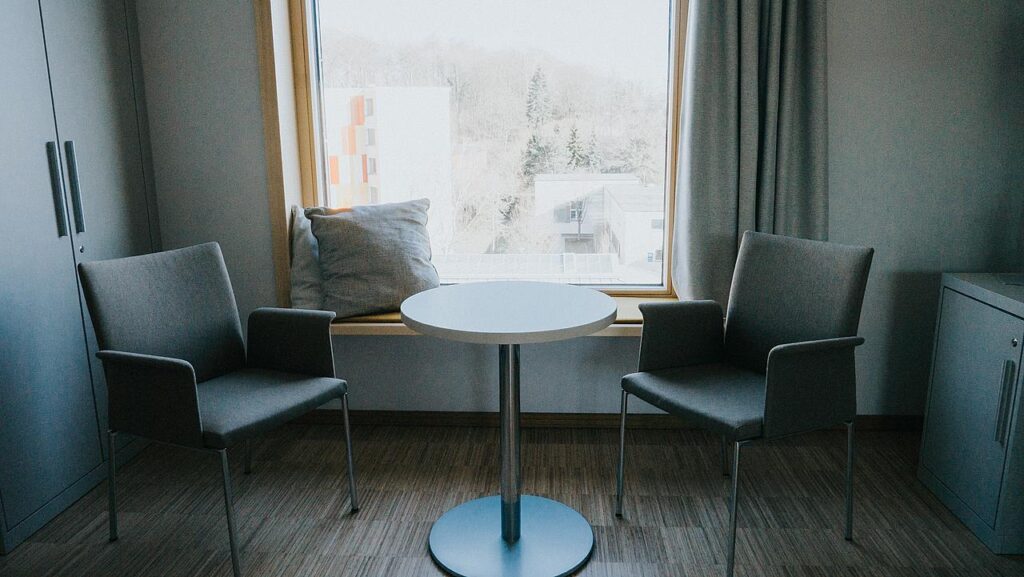

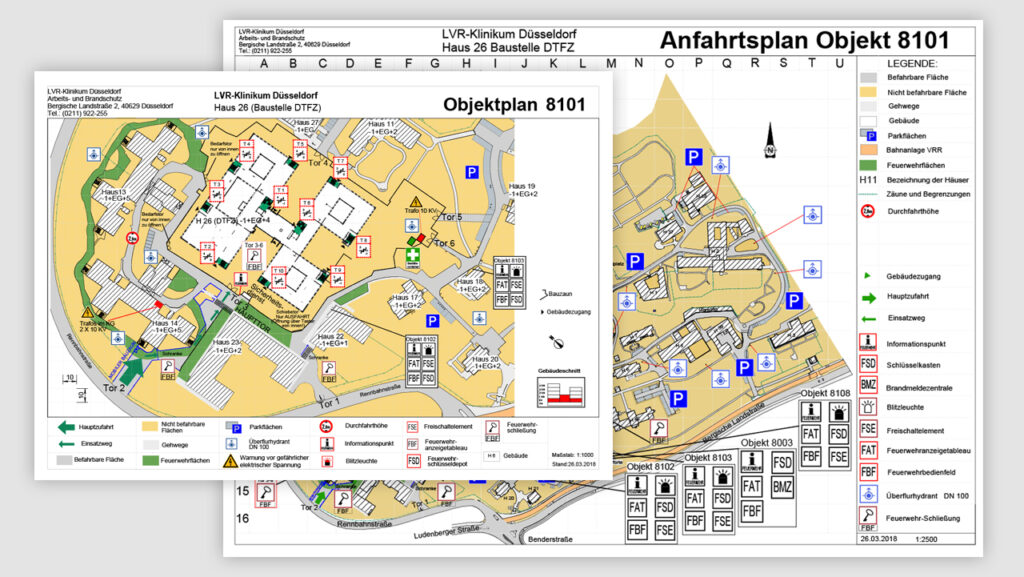
"Anyone who can draw on paper can easily do it with TENADO PROTECT. The software simply has a high level of functionality and is up-to-date in terms of the pictograms and the current DIN standards.” Thomas Hallen
- 707 inpatient and semi-inpatient treatment places
- The clinic has 132 places in several day clinics and a large number of outpatient clinics
- More than 1,200 employees take care of the patients and ensure that everything runs smoothly
- The clinic provides compulsory psychiatric and psychotherapeutic care for 520,000 of Düsseldorf’s 600,000 residents

